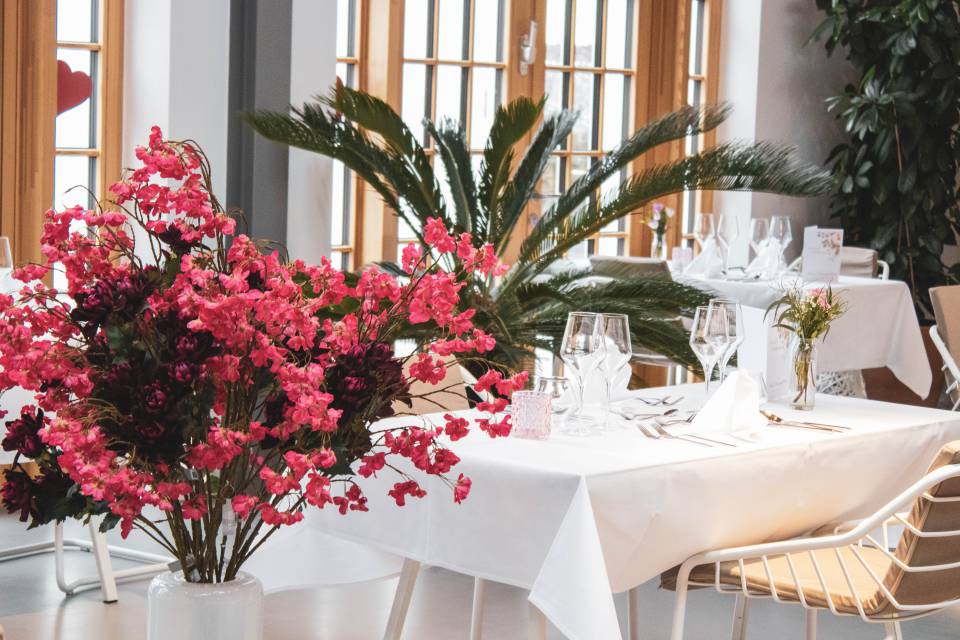Technology
Rooms, Equipment, Conference Packages
- Equipment: Touch TV (2.20 m diagonal), Active Boards, Click & Share systems, pinboards, flipcharts
- Parking Spaces: 150 directly in front of the building
- Wi-Fi Included
- Free Parking
- Rental Furniture Available on Request
- Air-Conditioned Rooms
- Coat Racks / Cloakroom
- Wheelchair Accessible
- Bright Rooms with Natural Daylight
- Break Room with Coffee Machine
- 2 On-Site Restaurants


